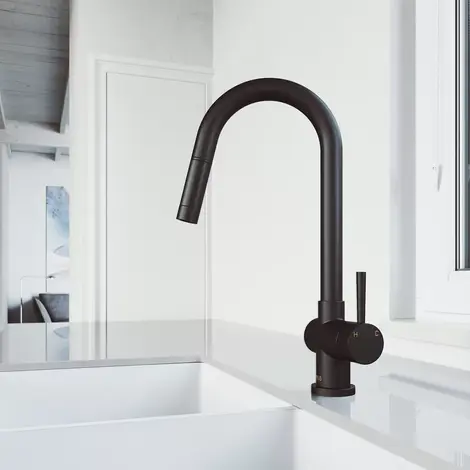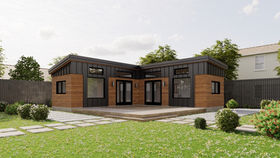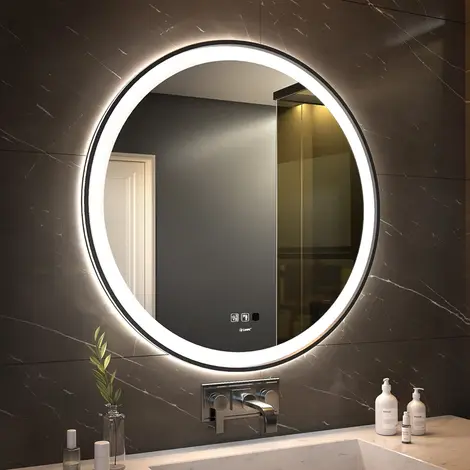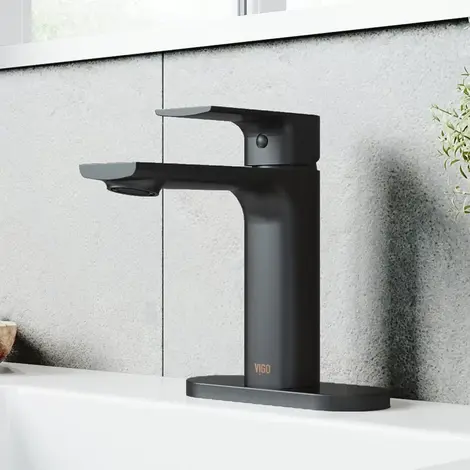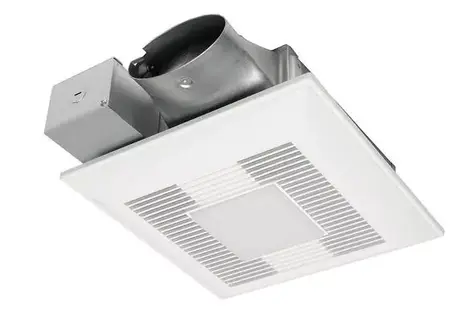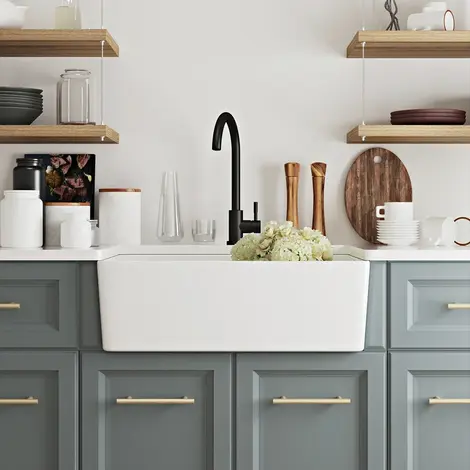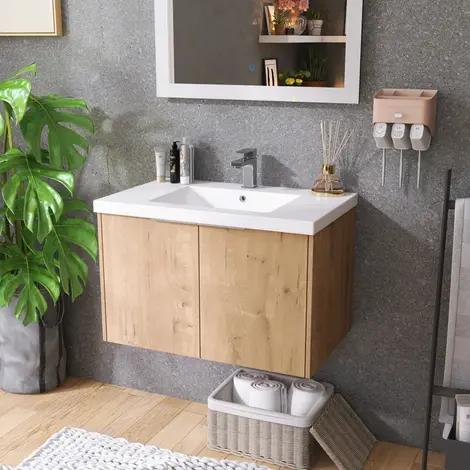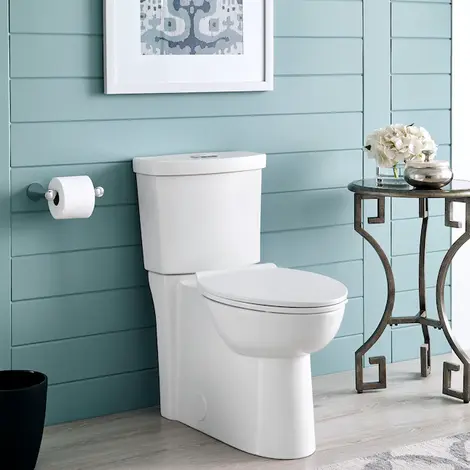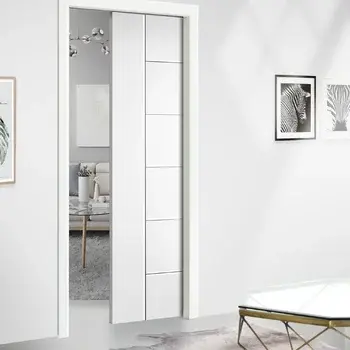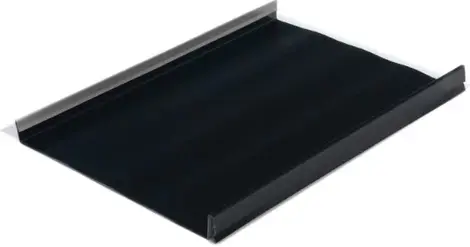
The Sahar
THE PROMISE OF A NEW DAY
DESIGNED TO BE DYNAMIC
This “L” shaped modular ADU features a bathroom, 1 or 2 bedrooms, kitchen, and living room. With French doors opening to the garden and 10’ cathedral ceilings with transom windows, this unit feels incredibly spacious and full of light. This modular backyard home is ideal as a backyard rental unit or home of your own.
Named "Sahar," which means the time just before dawn, this design embodies the promise of a new day. In fact, we like it so much, we are designing two versions: a 1-bedroom (420 SF) and a 2-bedroom (540 SF). This L-shaped design creates a unique space that separates living from sleeping, making for a more dynamic layout.
420 - 540 SF
Base Price Site Works* Total**
$159- $209K +$65-$75k $224 - $284K
*Average estimate. This could be higher or lower based on site since foundation, utility connections and shipping are location specific costs.
**Finalized after site works are defined.

The 540 SF unit has 2 bedrooms, large closets, full bathroom and kitchen.

The 420 SF unit features a separate bedroom, large closet, full bathroom and kitchen.
Floor Plans of the 420 SF 1 Bedroom and the 540 SF 2 Bedroom

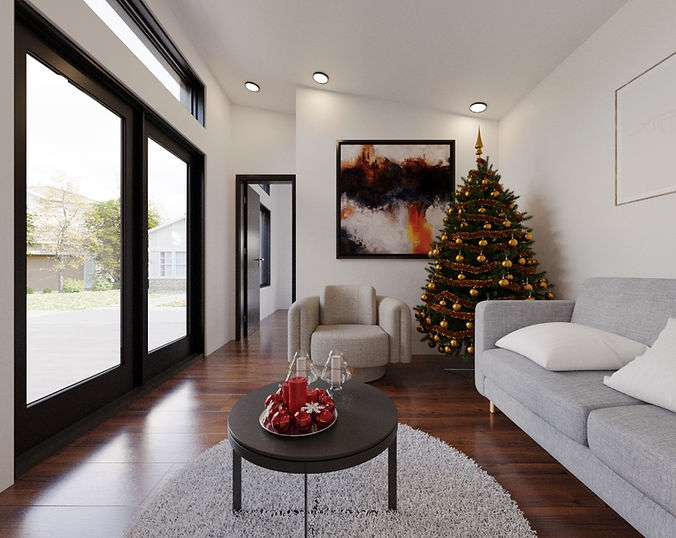
French doors, transom windows, and cathedral ceilings make this space airy and inspiring.

Two spacious bedrooms with full closets are bathed in light and lifted with cathedral ceilings. An elevating space to rise and shine.

A spacious bathroom with plenty of shelving, refined details, and clean, modern lines.
Get Inspired
Fixtures & Finishings
